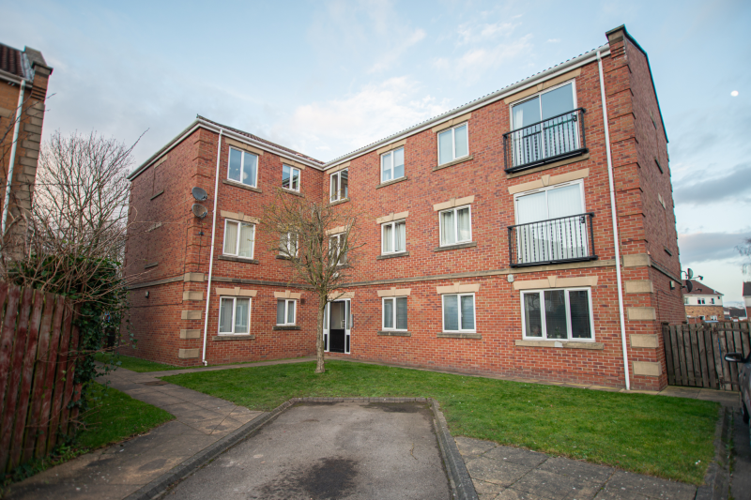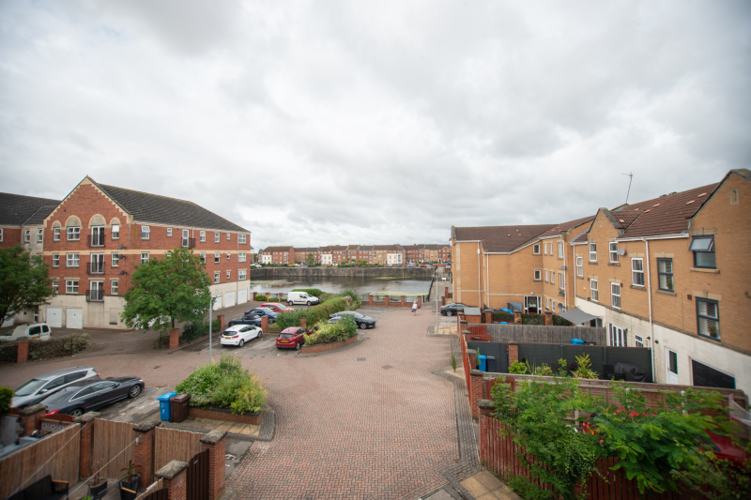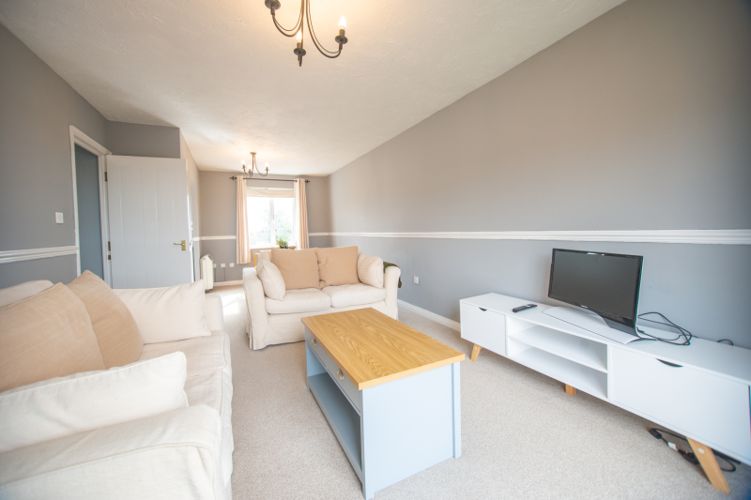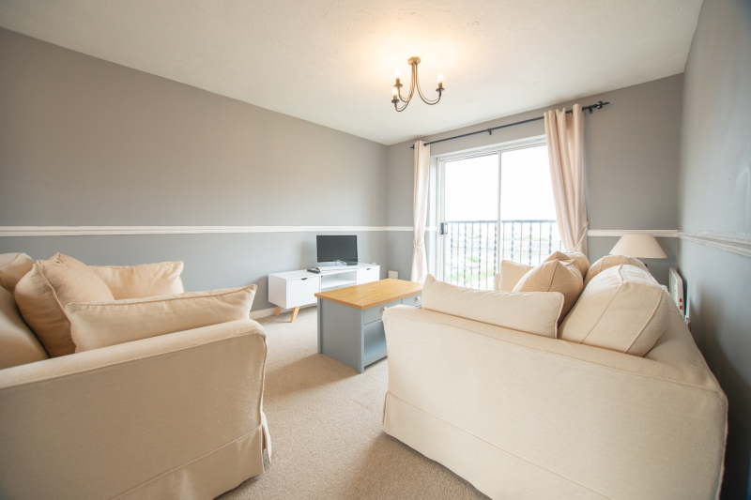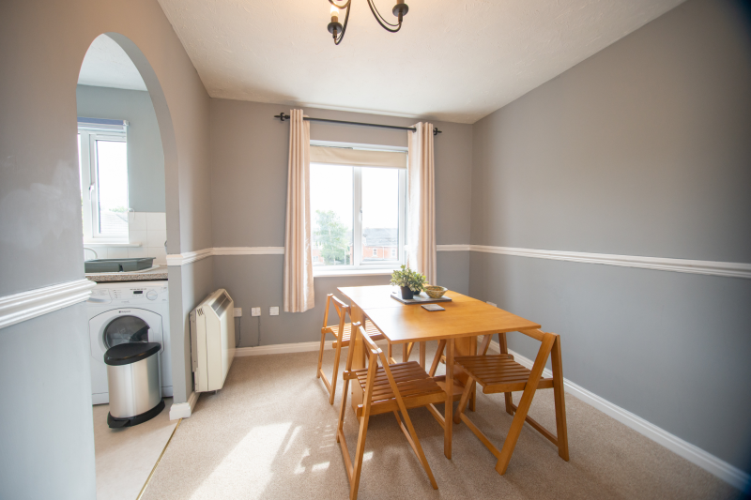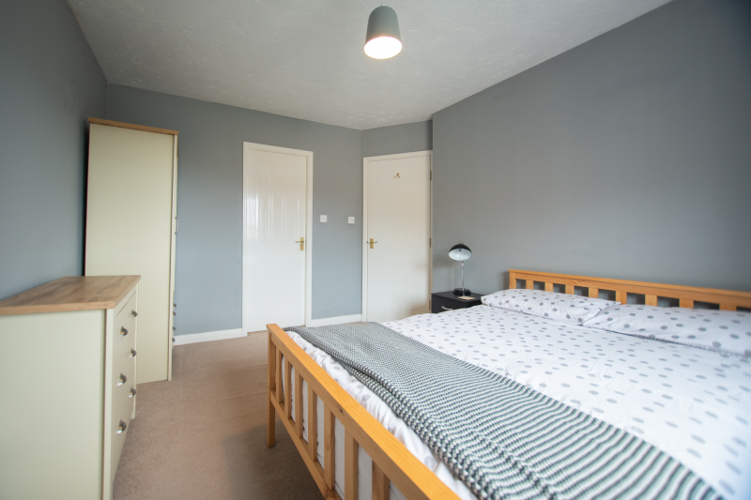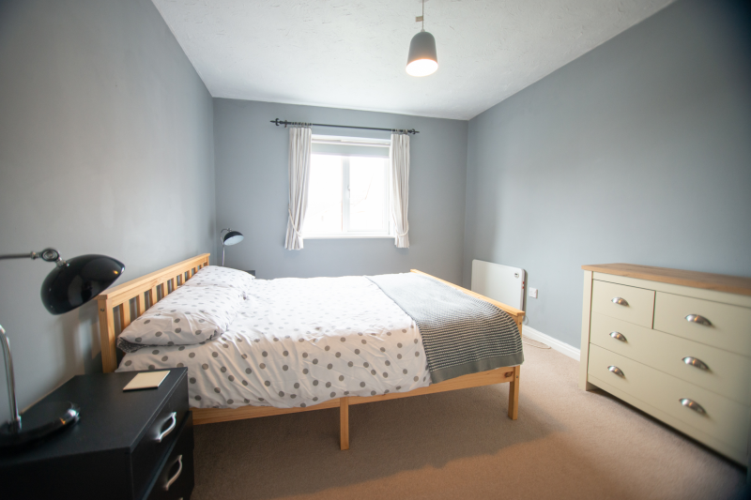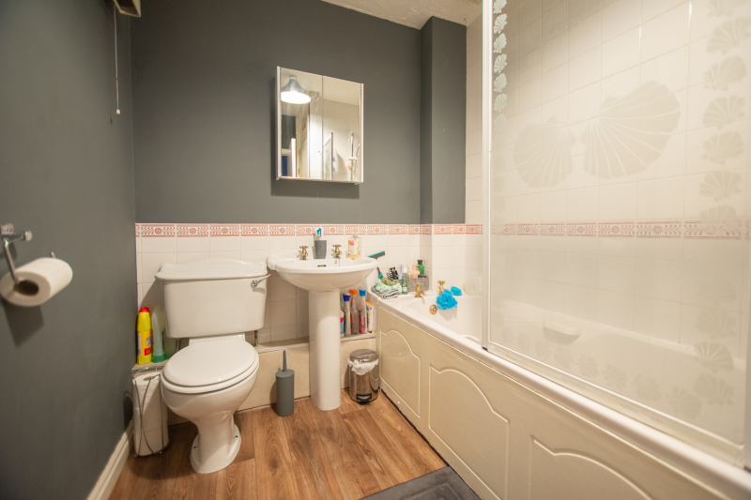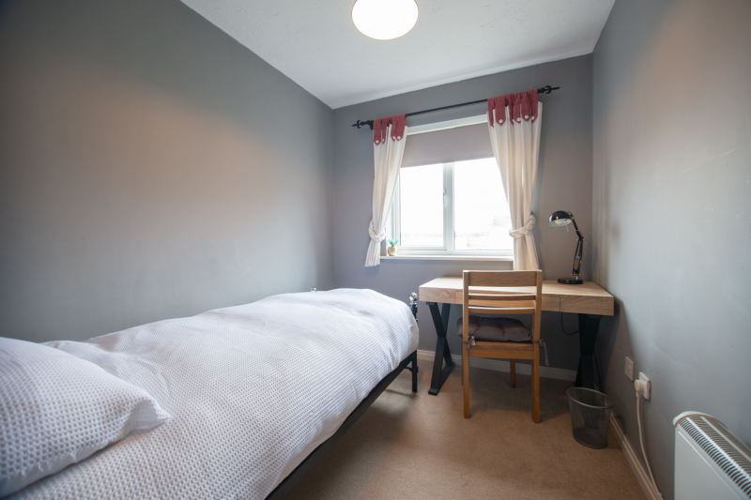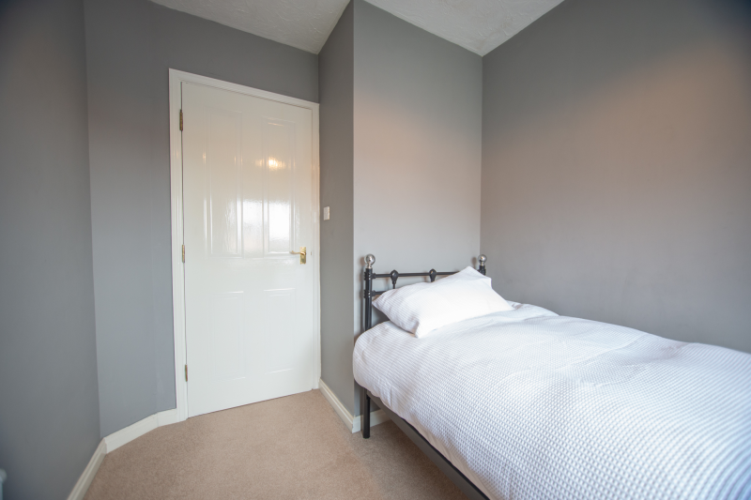20 Hartley Bridge, Hull HU9 1QG
Asking Price
£95,000
Current rent
£595
Managed By Ultralets
Tenanted
Ready To Let
Contact Liam to discuss further

20 Hartley Bridge, Hull HU9 1QG
Tenanted 2-Bed Apartment - Victoria Dock
Property Brief
Second-floor, two-bed apartment situated on the ever-popular Victoria Dock development. The property briefly comprises an entrance hall, living room, kitchen, bathroom and two bedrooms.
The apartment also benefits from a designated parking space and views of the river basin.
Condition Report
The property is overall in very good condition with no major works required. The tenant keeps the apartment in a clean and tidy condition.
Rental Information
Current rent: £595 pcm
Market rent: £650 pcm
Tenancy agreement: Assured Shorthold Tenancy
Tenancy start date: August 2023
Leasehold Details
Lease length: 99 years
Service charge: £75.67 pcm
Ground rent: £50 pa
Comparables
2 x similar properties on Hartley Bridge listed for £124,950 and £105,000 respectively.

Compliance
Electrical certificate (EICR): Test date February 2021
EPC rating: C
Council Tax Band: A
Figures
Estimated upfront costs below:
Deposit = £23,750
Stamp duty = £2,850
Broker fee (Est.) = £500
Solicitor fee (Est.) = £1,200
Ultralets fee = £1,800
Total = £30,100
Current yield is 7.5%
Buyer Disclaimer - https://bit.ly/3CzncNu
Key Features
Managed By Ultralets
Tenanted
Ready To Let
Apartment
2 Bedrooms
1 Bathroom
Double Glazing
Leasehold
Location and area
Energy Performance Certificate
See below the energy charts for this property

Floor Plan


